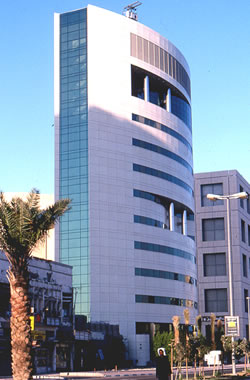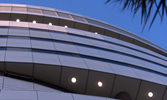| Project: Al-Ahleia
HQ, Kuwait City |
|
|
| Brief:
The client required a striking building as a suitable and
identifiable corporate headquarters for the company. The Partnership,
in association with the Kuwait Consultants Salem Al Marzouk
and Sabah Abi-Hanna, prepared a range of concept designs for
a new headquarters for the Al-Ahleia Insurance Company S.A.K
in Kuwait City.
Design Solution:
The selected design takes the form of a free standing building
with an elliptical plan. The aerofoil shaped tower is unique
in Kuwait. The sharp blade of the aerofoil rises twelve floors
form ground to roof level and creates a dramatic statement
marking the corner of Ahmed Al-Jaber Street and Jaber Al-Mubarak
Street.
The distinctive sculptural building is clad in insulated
metal panels and solar reflective ribbon glazing which follows
and emphasises the curved façade. At ground level the
façade is undercut in a sinuous counter-curve to create
a distinctive main entrance. A similar feature is adopted
for the executive penthouse and an intermediate feature floor.
Internally the building is designed to international standards.
Clear floor plates are created at each level with a minimum
of fixed walls and structural columns. The whole office is
provided with a raised floor to allow the installation of
wiring for electrical power, data and telecommunications to
all work stations. Demountable and relocatable partitions
are utilised to create cellular and open office arrangement
which can be adapted to suit flexible departmental space planning
and changing operational requirements in the future.
Client: Al-Ahleia Insurance Co. SAK, Kuwait
Site Area: 3,900 sq. m.
Associates: Salem Al Marzouk and Sabah Abi-Hanna |
|
 |
 |
 |





