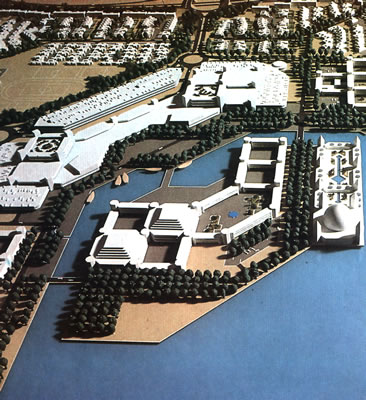| Project: Port
SaeeD, Dubai, UAE |
|
|
| Location:
The Port Saeed master plan was a prize winning entry for a
town planning ideas competition for the down-town business
district of Dubai.
Design Solution:
The heart of the design is the commercial core comprising
a Shopping Centre, Theatre, Cinemas, Offices, Restaurants
and a Street Market adjacent to a new canal which brings the
maritime character of the Dubai waterfront into the centre
of the development.
It was a conscious decision of the designers to create a
modern central area designed to cope with the environmental
conditions and social circumstances rather than pursue a pastiche
of a traditional Arab Souk.
Balancing these commercial facilities in the heart of the
district are the new cultural buildings - an Islamic Cultural
Centre and Mosque, State Library and a Museum and Art Gallery
located on the landscaped island formed by the new canal and
the existing creek. The four residential neighbourhoods each
housing approximately 2,500 people are provided with their
own schools, shopping and community services.
Client: Dubai Municipality
Site Area: 190 hectares |
|
 |





